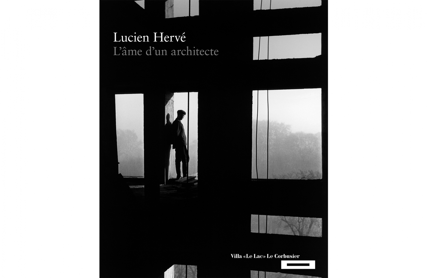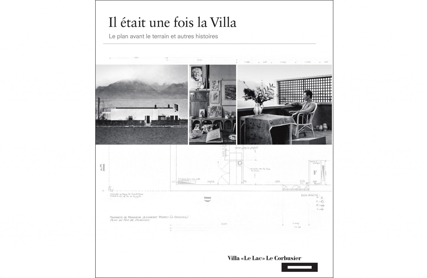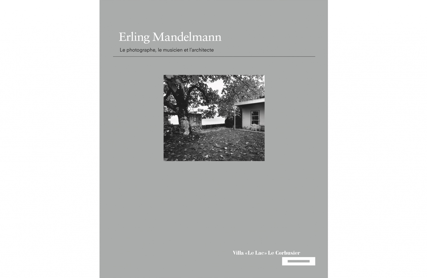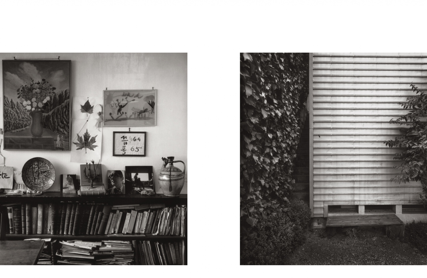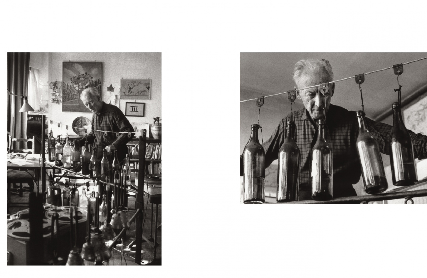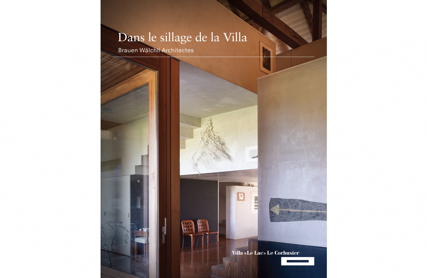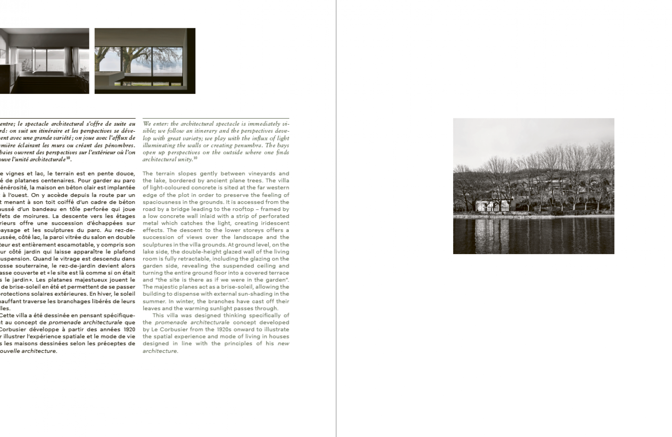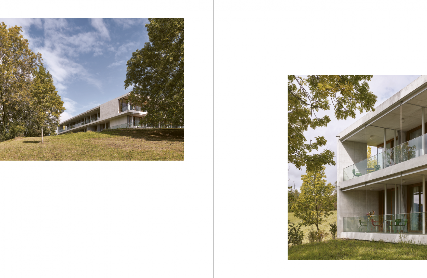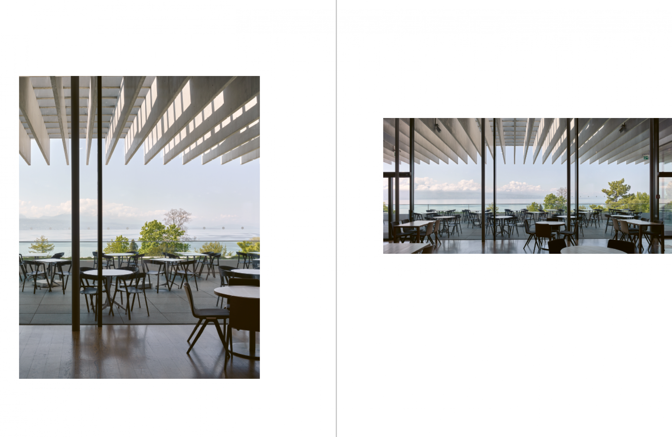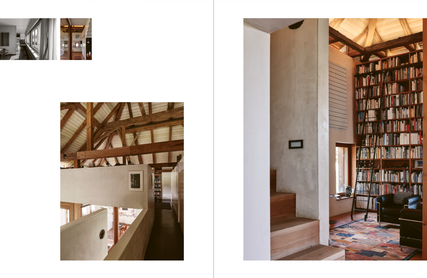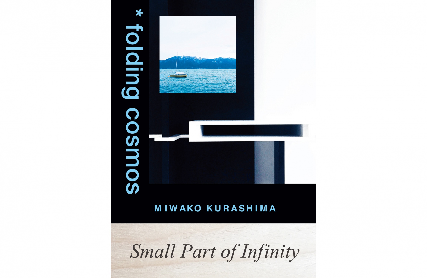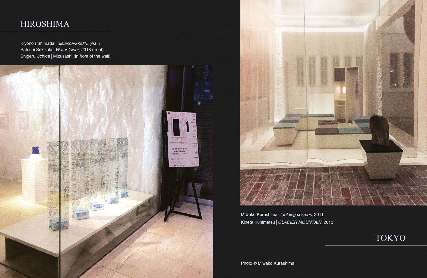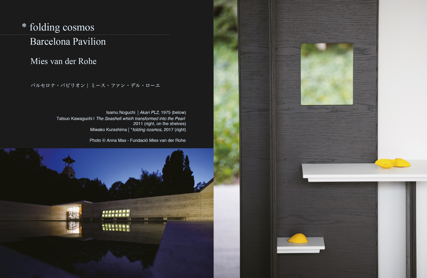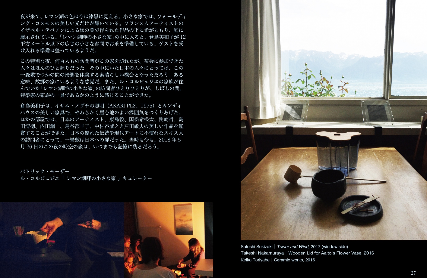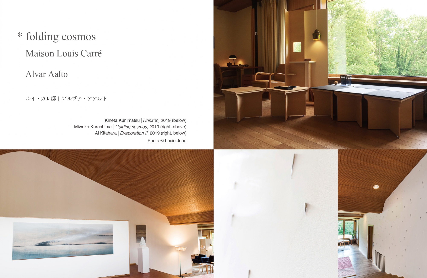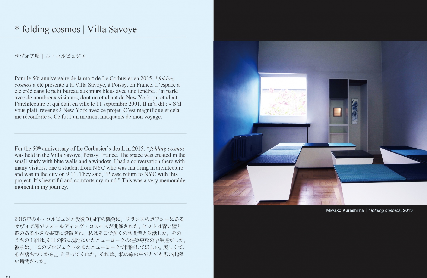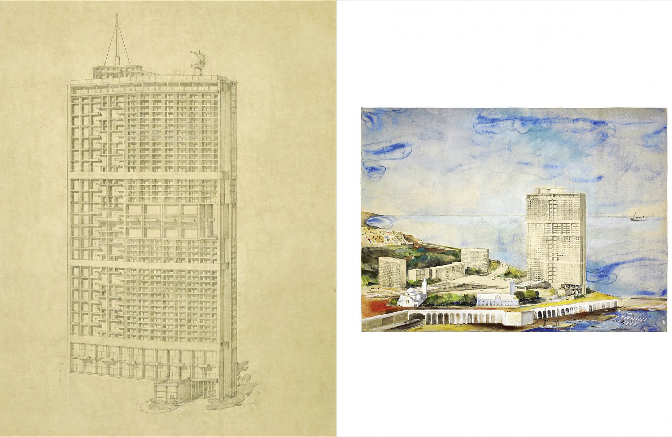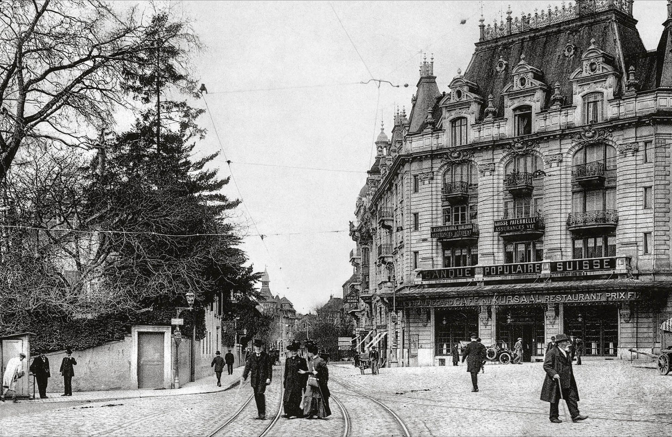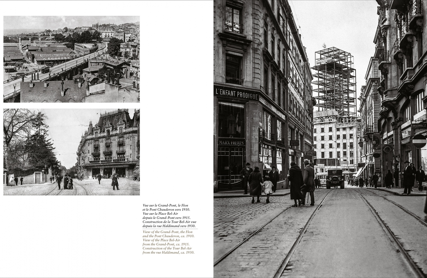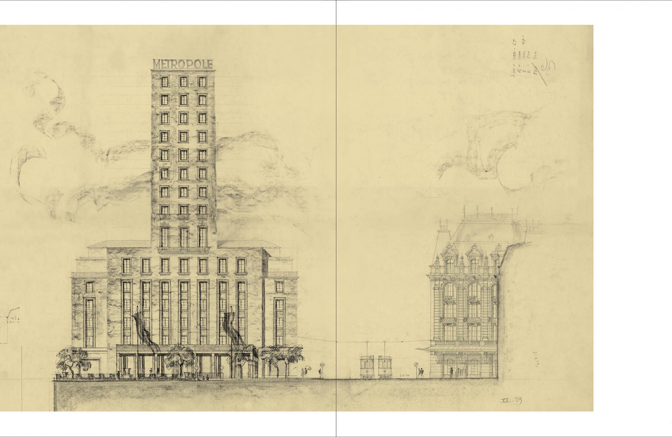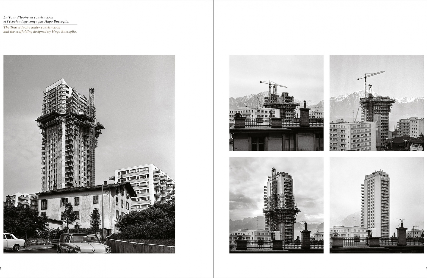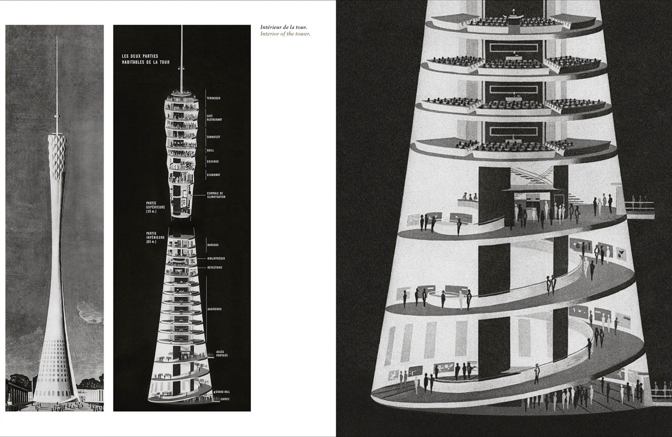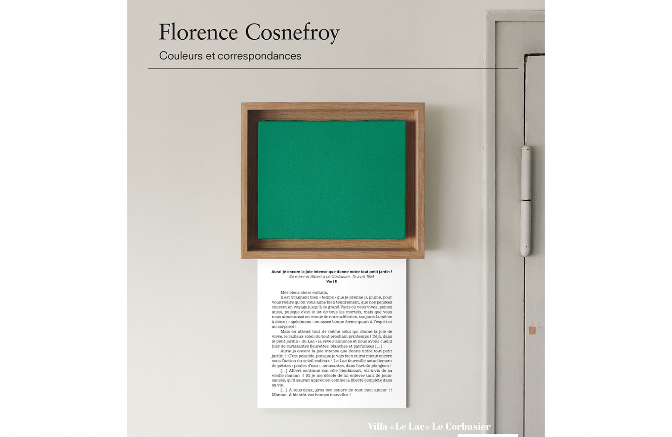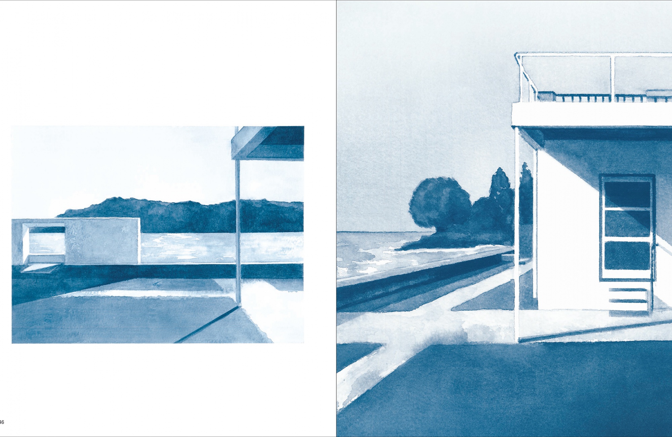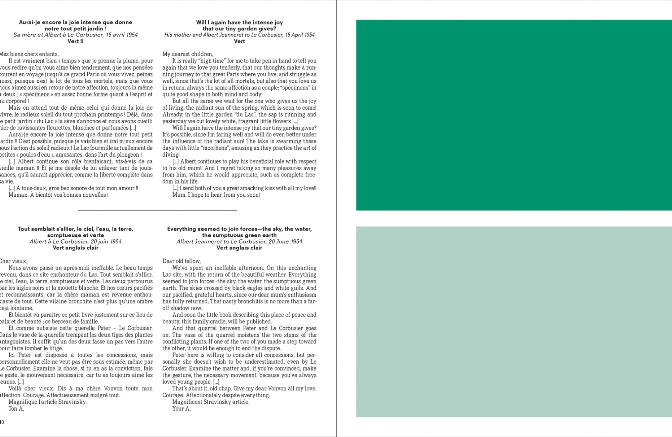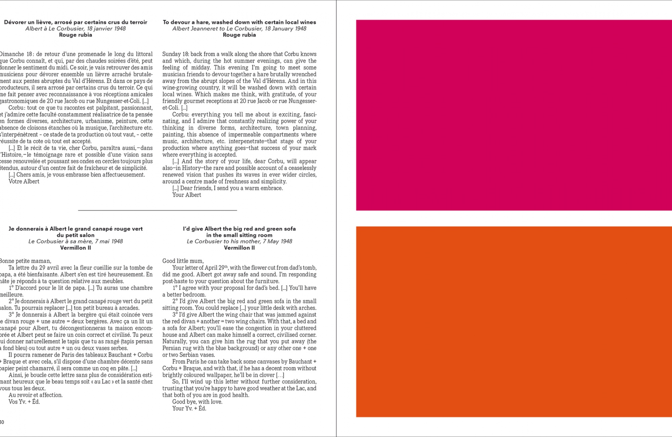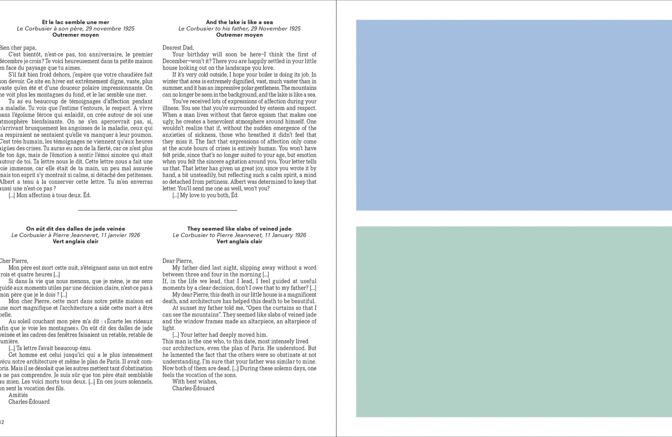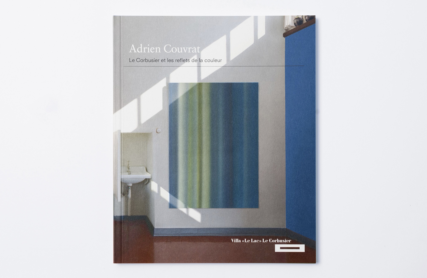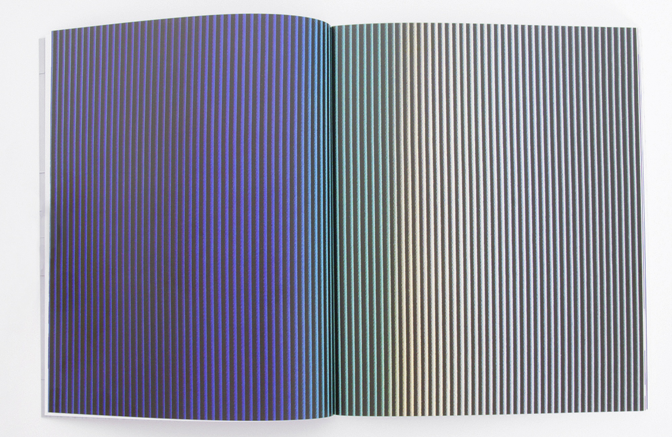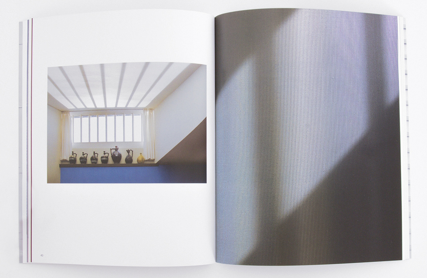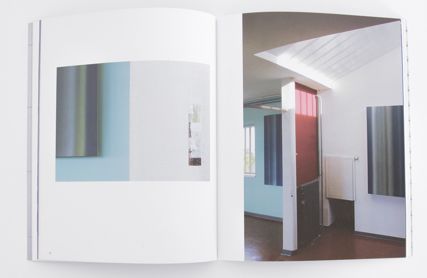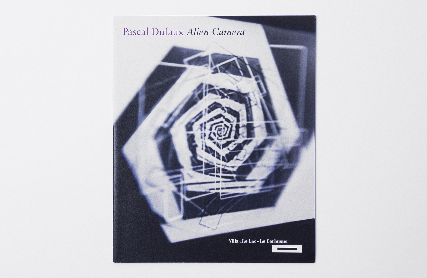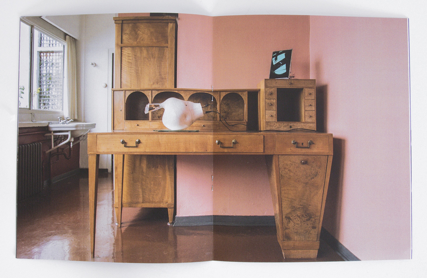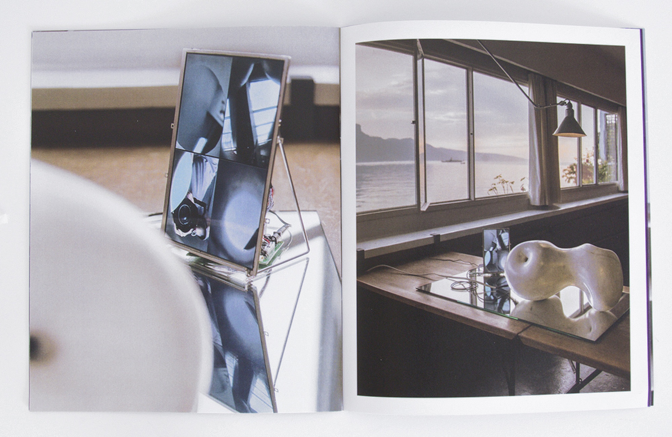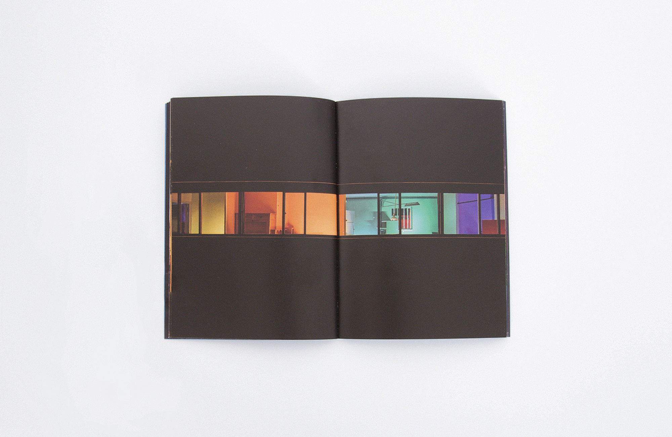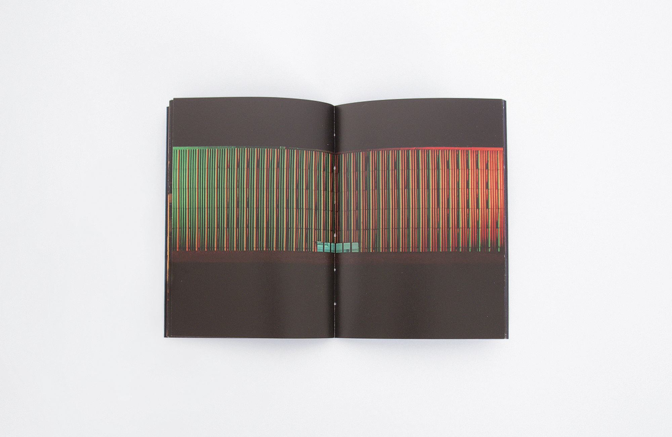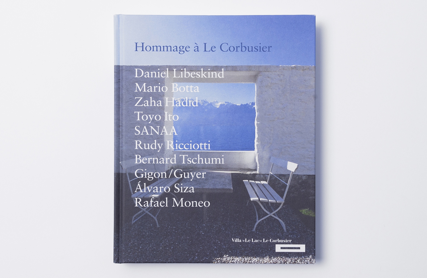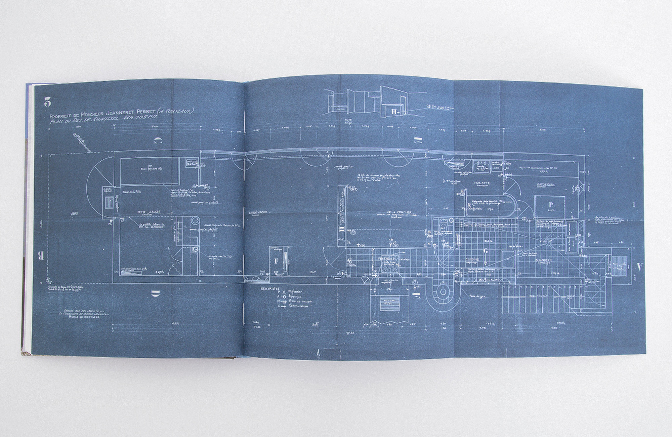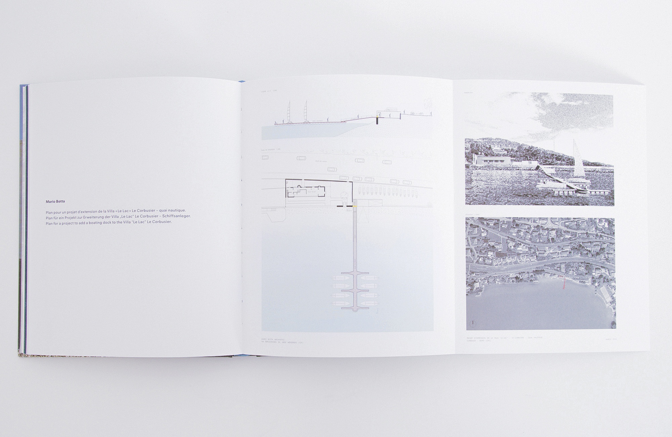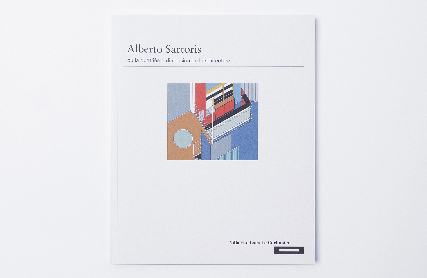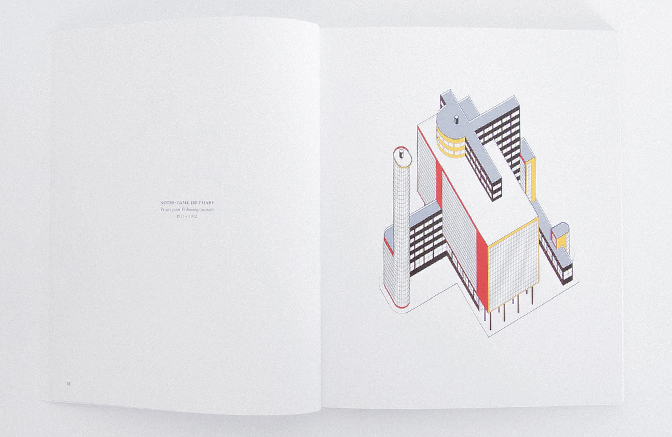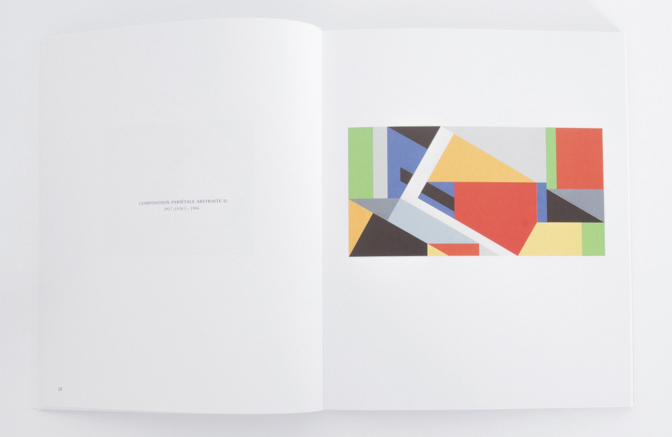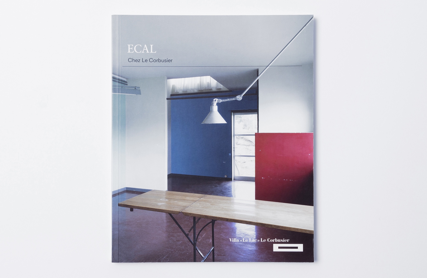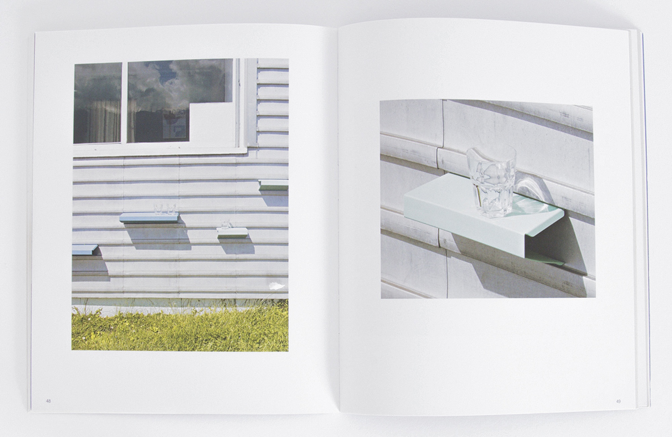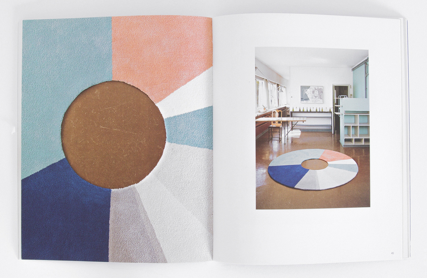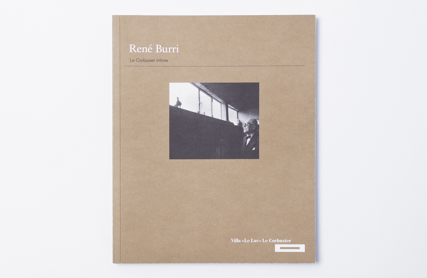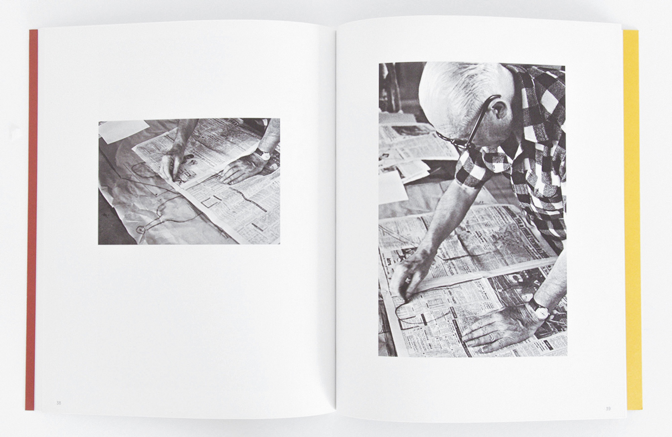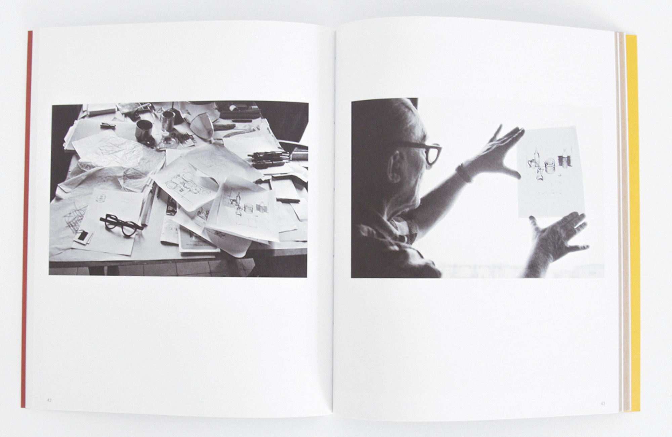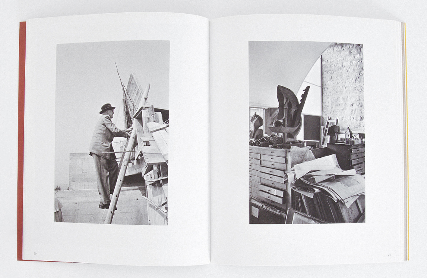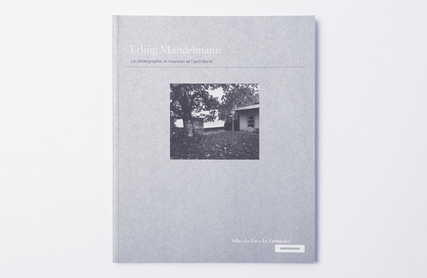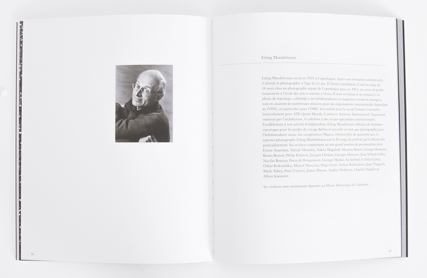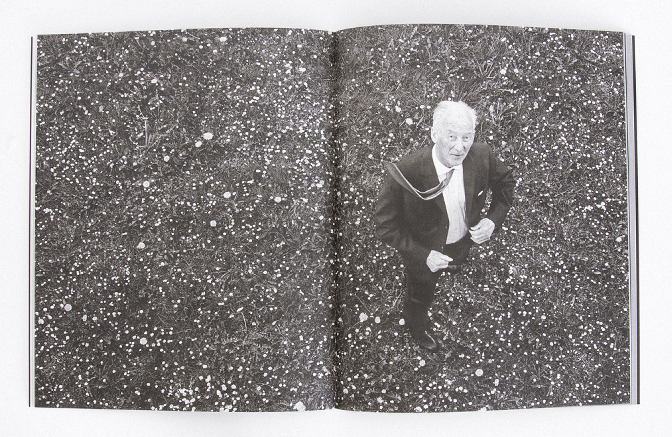Publications
L'âme d'un architecte
Français | English | Magyar
Livre trilingue français-anglais-hongrois.
Lucien Hervé (1910–2007) est le nom de résitant français du photographe d’origine hongroise László Elkán. En 1949, il fait en une journée 650 clichés de la construction de la Cité Radieuse à Marseille. Le Corbusier lui écrira : « Vous avez une âme d’architecte, et vous savez voir l’architecture ». Ce jour-là, Lucien Hervé est devenu le photographe attitré de Le Corbusier. Entre Lucien Hervé et Le Corbusier, le coup de foudre esthétique, le respect et l’admiration se résument en un mot : rigueur. C’est ce que montrent les photos de Lucien Hervé. Éloquentes dans leurs contrastes, sublimes dans leur composition, essentielles dans leur concision. Même les photos de l’Abbaye du Thoronet semblent entrer en symbiose avec celles des oeuvres de Le Corbusier. Conscient de l’inexorable fuite du temps et de la nécessité de documenter le présent, Le Corbusier demandera à Lucien Hervé de constituer une mémoire photographique de ses bâtiments. Cet ouvrage y contribue et perpétue la mémoire de cette belle collaboration.
Avec des interviews de Judith Hervé, Imola Gebauer et Valérie Palacios.
Trilingual book French-English-Hungarian.
Lucien Hervé (1910–2007) is the French Resistance name of the photographer of Hungarian origin László Elkán. On a single day in 1949, he exposed 650 negatives of the Cité Radieuse construction site in Marseille. Le Corbusier wrote to him: “You have the soul of an architect, and you know how to see architecture…” On that day Lucien Hervé became Le Corbusier’s official photographer. Between Lucien Hervé and Le Corbusier, the aesthetic thunderbolt, respect and admiration are summed up in one word: rigour. That is what Lucien Hervé’s photographs show. Eloquent in their contrasts, sublime in their composition, essential in their conciseness. Even the photos of the Abbey of Le Thoronet seem to enter into a symbiosis with those of the works of Le Corbusier. Aware of time’s inexorable flight and the need to document the present, Le Corbusier asked Lucien Hervé to create a photographic memory of his buildings. This book contributes to that and perpetuates the memory of that beautiful collaboration.
With interviews of Judith Hervé, Imola Gebauer and Valérie Palacios.
Magyar
Lucien Hervé (1910–2007) a francia ellenállásban felvett neve a magyar származású fotográfusnak, Elkán Lászlónak. 1949-ben egyetlen nap leforgása alatt 650 felvételt készített a Marseille-ben épülő Cité Radieuse-ről. Le Corbusier ezt írta neki: „Magának építész lelke van, és érti, hogyan kell tekinteni az építészetre.“ Azon a napon, Lucien Hervé Le Corbusier hivatalos fotográfusa lett. A Lucien Hervé és Le Corbusier közötti esztétikai fellángolás, tisztelet és csodálat egy szóban foglalható össze: szigor. Ezt mutatják Lucien Hervé fotói. Ékesszólóak, ami a kontrasztokat, finomak, ami a kompozíciót, és lényegre törőek, ami a szűkszavúságukat illeti. Még a Le Thoronet apátságáról k.szült fotók is kölcsönhatásba lépnek Le Corbusier műveiről készültekkel. Le Corbusier, tudatában az idő múlásának feltartóztathatatlanságával és a jelen megőrzésének szükségességével, Lucien Hervét kérte fel, hogy készítse el épületei képi emlékezetét. Ez a kiállítás hozzájárul ehhez és megörökíti ennek a nagyszerű együttműködésnek az emlékét.
Judith Hervé, Imola Gebauer és Valérie Palacios interjúival.
84 pages
18 x 22
ISBN: 978-2-940519-58-3
Le plan avant le terrain et autres histoires
English and French
Cet ouvrage présente des documents inédits dont une exceptionnelle vue aérienne de 1933 de la Villa «Le Lac» et du Zeppelin en contrebas de l’avion du photographe ! Il était une fois la Villa, c’est l’histoire d’un chef-d’œuvre de Le Corbusier, de ses habitants et des gens qui les ont connus – une enquête qui va au cœur de l’Histoire à la rencontre d’Albert Jeanneret, frère de Le Corbusier, de son père et de sa mère – qui avait l’oreille absolue et ne laissait passer aucune fausse note : les élèves violonistes d’Albert Jeanneret se souviennent que cette dame de près de 100 ans ne se gênait pas de crier « Albert c’est faux!» pendant les cours!
Témoignages exceptionnels dont ceux de Jean-Louis Cohen, Bruno Reichlin, Tim Benton, Arthur Rüegg, Jacques Gubler, Dominique Claudius-Petit,iPatrick Ferla, Pierre et François De Grandi, Zabu Wahlen, Alex Reichard, etc.
L’ouvrage richement documenté et illustré par des dessins inédits de Le Corbusier et des photographies qui traversent le siècle est le pendant de l’exposition Il était une fois la Villa présentée en 2023 à la Villa «Le Lac» Le Corbusier.
Once upon a time there was the Villa – The plan before the site and other stories
Jean-Louis Cohen, Bruno Reichlin, Tim Benton, Arthur Rüegg, Jacques Gubler, Dominique Claudius-Petit et alii
This book presents previously unpublished documents, including an exceptional 1933 aerial view of the Villa "Le Lac" and the Zeppelin below the photographer's plane! Il était une fois la Villa is the story of one of Le Corbusier's masterpieces, its inhabitants and the people who knew them - an investigation that goes to the heart of history to meet Albert Jeanneret, Le Corbusier's brother, his father and his mother - who had an absolute ear for music and never let a false note go unheard: Albert Jeanneret's violin students remember that this nearly 100-year-old lady didn't mind shouting "Albert c'est faux!" during lessons!
Exceptional testimonials from Jean-Louis Cohen, Bruno Reichlin, Tim Benton, Arthur Rüegg, Jacques Gubler, Dominique Claudius-Petit, iPatrick Ferla, Pierre and François De Grandi, Zabu Wahlen, Alex Reichard and others.
This richly documented book, illustrated with previously unpublished drawings by Le Corbusier and photographs spanning the century, is the counterpart to the Il était une fois la Villa exhibition, to be held in 2023 at the Villa "Le Lac" Le Corbusier.
168 pages
18 x 22
ISBN: ISBN 978-2-940519-23-1
Le photographe, le musicien et l'architecte
Bilingue français-anglais
Bilingual French-English
En 1964, Erling Mandelmann réalise une série de photographies de la Villa « Le Lac » de Le Corbusier pour Mobilia, prestigieux magazine danois de design, intérieur et architecture. Le locataire de la Villa, à ce moment-là, n’est autre que le musicien Albert Jeanneret, le frère de Le Corbusier. De la rencontre d’Erling Mandelmann et d’Albert Jeanneret naîtra une belle amitié. Le photographe et le musicien se retrouvent fréquemment dans la « Petite Maison » de l’architecte – notamment pour une seconde série de photos, en 1965, où l’on découvre Albert Jeanneret enseignant la rythmique à ses élèves. Outre leur intérêt artistique et documentaire, ces photographies permettent de voir comment se présentait la Villa « Le Lac » lorsqu’elle était habitée. Pénétrer dans l’intimité d’Albert Jeanneret, c’est pénétrer dans l’intimité de la pensée architecturale de Le Corbusier et de l’une de ses premières « machines à habiter ».
In 1964, Erling Mandelmann took a series of photographs of Le Corbusier's Villa "Le Lac" for Mobilia, a prestigious Danish design, interior and architecture magazine. The tenant of the Villa at that time was none other than the musician Albert Jeanneret, Le Corbusier's brother. The meeting between Erling Mandelmann and Albert Jeanneret led to a beautiful friendship. The photographer and the musician met frequently in the architect's "Petite Maison" - notably for a second series of photos in 1965, in which we discover Albert Jeanneret teaching eurythmics to his pupils. In addition to their artistic and documentary interest, these photographs allow us to see what the Villa "Le Lac" looked like when it was inhabited. To enter the intimacy of Albert Jeanneret is to enter the intimacy of Le Corbusier's architectural thinking and of one of his first "machine for living in".
60 pages
18 x 22
ISBN: 978-2-940519-54-5
A Villa an its Legacy
Dans le sillage de la Villa accompagne l'exposition éponyme présentée à la Villa « Le Lac » Le Corbusier qui propose une incursion dans l’architecture contemporaine ici et maintenant, avec une sélection ultralocale puisque quatre des sept bâtiments présentés se trouvent à Corseaux, à moins d’un km de la Villa « Le Lac ». Trois autres bâtiments (dont le Musée Olympique de Lausanne) complètent la sélection et démontrent que les idées que Le Corbusier a formulées il y a 100 ans, et dont l’influence se mesure à l’échelle de la planète, sont toujours d’actualité au 21e siècle. Œuvres du bureau des architectes Doris Wälchli et Ueli Brauen, ces bâtiments attestent une filiation où l’on retrouve les principaux thèmes corbuséens que sont la fenêtre en longueur, l’abolition du distinguo intérieur-extérieur, l’intégration au site et le cadrage du paysage. Les images d’Ariel Huber et autres photographes d’architecture rendent compte de cette filiation et révèlent le dialogue permanent entre le bâti et son environnement. Au travers de ces magnifiques photos, l’exposition permet d’appréhender l’héritage de Le Corbusier dans l’architecture d’aujourd’hui et, comme aimait à le faire en bonne voisine la mère de Le Corbusier, de « jeter un coup d’œil par-dessus la clôture ».
A Villa and its Legacy accompanies the exhibition Dans le sillage de la Villa presented at Villa "Le Lac" Le Corbusier which offers an incursion into contemporary architecture in the here and now, with an ultra-local selection since four of the seven buildings are located in Corseaux, less than a kilometer from Villa "Le Lac". Three other buildings (including the Olympic Museum in Lausanne) complete the selection and demonstrate that the ideas that Le Corbusier formulated 100 years ago, and whose influence is measured on a global scale, are still relevant in the 21st century. The buildings presented here are the work of architects Doris Wälchli and Ueli Brauen, and are evidence of a lineage in which we find the main Corbusean themes of the long window, the abolition of the interior-exterior distinction, integration into the site and the framing of the landscape. The images of Ariel Huber and other architectural photographers reflect this filiation and reveal the permanent dialogue between the building and its environment. Through these magnificent photographs, the exhibition allows us to apprehend Le Corbusier's legacy in today's architecture and, as Le Corbusier's mother liked to say as a good neighbor, to "take a look over the fence".
132 pages
18 x 22
ISBN: 978-2-940519-53-8
small part of infinity
Avec *folding cosmos (2011-), Miwako Kurashima propose un parcours d’expositions japonaises dans le monde entier. Vous y trouverez des liens uniques entre Le Corbusier, Isamu Noguchi et la pièce-à-un tatami de Takeshirō Matsura. Le point culminant du voyage est en Suisse, à Corseaux, le 26 mai 2018, où *folding cosmos et la pièce-à-un tatami de Takeshirō ont acquis cette petite part d’infini à la Villa « Le Lac » Le Corbusier.
Livre trilingue japonais, anglais, français.
Miwako Kurashima est une designer et architecte d'intérieur née à Hokkaido (Japon). Après avoir étudié le desing industriel à l'université de Tsukuba (Japon), elle a complété sa formation dans l'Oxfordshire (design de meubles) et à New York (design d'intérieur). En tant que designer et directrice du projet * folding cosmos (2011 ~) , elle a pu intégrer ses travaux pour le Pavillon de Barcelone (Mies van der Rohe), la Maison Louis Carré (Alvar Aalto) et la Villa « Le Lac » Le Corbusier dans les collections de ces institutions. Miwako Kurashima vit à Yokohama et à Sapporo, donne des conférences à Tokyo, et travaille dans le monde entier.
In the world of Miwako Kurashima’s * folding cosmos (2011-) and its world journey of Japanese exhibitions, you will find some unique connections between Le Corbusier, Isamu Noguchi and Takeshirō Matsura’s One-Mat room. The highlight was on the night of 26th May 2018: * folding cosmos and Takeshiro’s the One-Mat room became the small part of infinity at Villa "Le Lac" Le Corbusier.
Trilingual book Japanese, English, French.
Miwako Kurashima is a designer and interior architect born in Hokkaido ( Japan ). After studying at University of Tsukuba (Japan, Industrial Design) , she completed her training in Oxfordshire ( Furniture Design) and NYC (Interior Design). As a designer and director of * folding cosmos project (2011 ~), she managed to integrate her works for Barcelona Pavilion (Mies van der Rohe), Maison Louis Carré (Alvar Aalto) and Villa “Le Lac” Le Corbusier into the collections of these institutions. Miwako Kurashima lives in Yokohama and Sapporo, sometimes gives lectures in Tokyo in Japan, and works around the world.
100 pages
12 x 16.5
ISBN: 978-2-940519-97-2
Un rêve de grandeur
Bilingue français-anglais
Cinq tours, buildings et autres gratte-ciel construits ou projetés, de 1930 à 1970, à Lausanne, Vevey, Montreux et Aminona (Crans-Montana). Les cinq tours retenues pour leur représentativité, leurs qualités esthétiques et la beauté formelle des documents d’archives sont les oeuvres de cinq architectes qui ont imaginé le 21e siècle bien avant l’avènement de l’an 2000 : Jean Tschumi (Tour de Beaulieu), René Deléchat (Cité Moderne), Alphonse Laverrière (Tour Bel-Air), Hugo Buscaglia (Tour d'Ivoire) et André Gaillard (Aminona).
Si les tours ont systématiquement été décriées au 20e siècle, elles sont aujourd’hui les composantes nécessaires d’un urbanisme responsable en quête de solutions pérennes.
L'ouvrage présente des dessins, des plans, des photographies ainsi que de magnifiques dessins du projet de gratte-ciel de Le Corbusier pour le quartier de la Marine à Alger.
Bilingual French-English
Five towers, high rises and other skyscrapers built or planned, from 1930 to 1970, in Lausanne, Vevey, Montreux and Aminona (Crans-Montana). The five towers chosen for their representativeness, their aesthetic qualities and the formal beauty of their archival documents are the works of five architects who imagined the 21st century well before the advent of the year 2000: Jean Tschumi (Tour de Beaulieu), René Deléchat (Cité Moderne), Alphonse Laverrière (Tour Bel-Air), Hugo Buscaglia (Tour d'Ivoire) and André Gaillard (Aminona)
Whereas the towers were systematically decried during the 20th century, today they are the necessary components of a responsible town planning in search of sustainable solutions.
The book presents drawings, plans, photographs and some magnificent drawings of Le Corbusier’s skyscraper project for the Marine district in Algiers.
150 pages
18 x 22
ISBN: 978-2-940519-50-7
Couleurs et correspondances
Bilingue français-anglais
Depuis 2014, Florence Cosnefroy crée un lien entre les couleurs corbuséennes et le vécu des habitants de différents sites Le Corbusier. Pour la Villa « Le Lac », qui n’a eu pour seuls habitants que les parents de l'architecte et son frère Albert, c’est à partir de l’importante correspondance familiale qui fait régulièrement référence aux couleurs et à la petite maison que Florence Cosnefroy imagine Couleurs et correspondances. L’installation présentée à la Villa "Le Lac" Le Corbusier du 6 avril au 2 juin 2019 consiste en 32 tableaux monochromes associés à des extraits de lettres de 1923 à 1965, établissant ainsi des correspondances entre textes et couleurs, entre la Villa « Le Lac » et ses habitants, entre la petite maison – véritable manifeste architectural des années 1920 – et l’ensemble de l’œuvre de Le Corbusier.
Bilingual French-English
Since 2014, Florence Cosnefroy has created a link between Le Corbusier’s colours and what the occupants of various Le Corbusier sites experienced there. For the Villa “Le Lac”, whose only inhabitants were the architect’s parents and his brother Albert, Florence Cosnefroy based her conception of Colours and correspondences on the extensive family correspondence, which makes frequent references to colours and the little house. The installation prensented from 6th April to 2nd June 2019 at Villa "Le Lac" Le Corbusier consists of 32 monochrome paintings associated with extracts from letters written from 1923 to 1965, thus establishing correspondences between texts and colours, between the Villa “Le Lac” and its residents, between the little house – a veritable architectural manifesto of the 1920s – and all of Le Corbusier’s work.
56 pages
18 x 22
ISBN: 978-2-940519-11-8
Le Corbusier et les reflets de la couleur
Bilingue français-anglais | Bilingual French-English, 2017.
18 x 22 | 80 pp.
ISBN: 978-2-940519-21-7
Bilingue français-anglais | Bilingual French-English, 2016.
18 x 22 | 20 pp.
ISBN: 978-2-940519-20-0
Trilingue français-allemand-anglais | Dreisprachig Französisch-Deutsch-English | Trilingual French-German-English, 2015.
12 x 16.5 | 76 pp.
ISBN: 978-2-94519-12-5
Daniel Libeskind, Mario Botta, Zaha Hadid, Toyo Ito, SANAA, Rudy Ricciotti, Bernard Tschumi, Gigon / Guyer, Álvaro Siza, Rafael Moneo
Trilingue français-allemand-anglais | Dreisprachig Französisch-Deutsch-English | Trilingual French-German-English, 2015.
18 x 22 cm | 182 pp.
ISBN: 978-2-940519-10-1
Ou la quatrième dimension de l'architecture
Bilingue français-anglais | Bilingual French-English, 2014.
18 x 22 cm | 60 pp.
ISBN: 978-2-940519-07-1
Chez Le Corbusier
Bilingue français-anglais | Bilingual French-English, 2012.
18 x 22 cm | 80 pp.
ISBN: 978-2-940425-79-2
Le Corbusier intime
Bilingue-français anglais | Bilingual French-English, 2011.
18 x 22 cm | 76 pp.
ISBN: 978-2- 940425-78-5
Le photographe, le musicien et l’architecte
Bilingue français-anglais | Bilingual French-English, 2010.
18 x 22 cm | 60 pp.
ISBN: 978-2-940425-73-0


